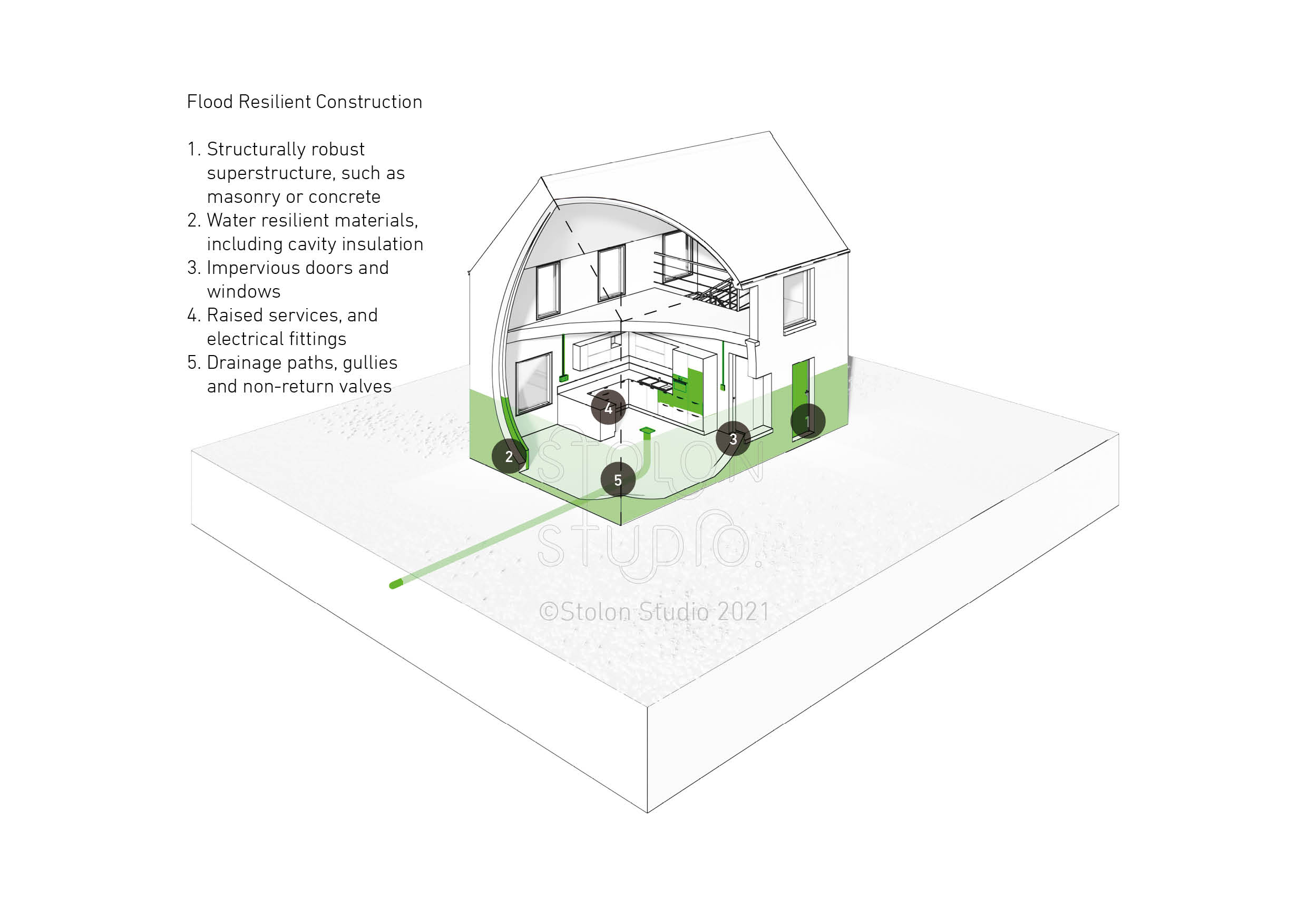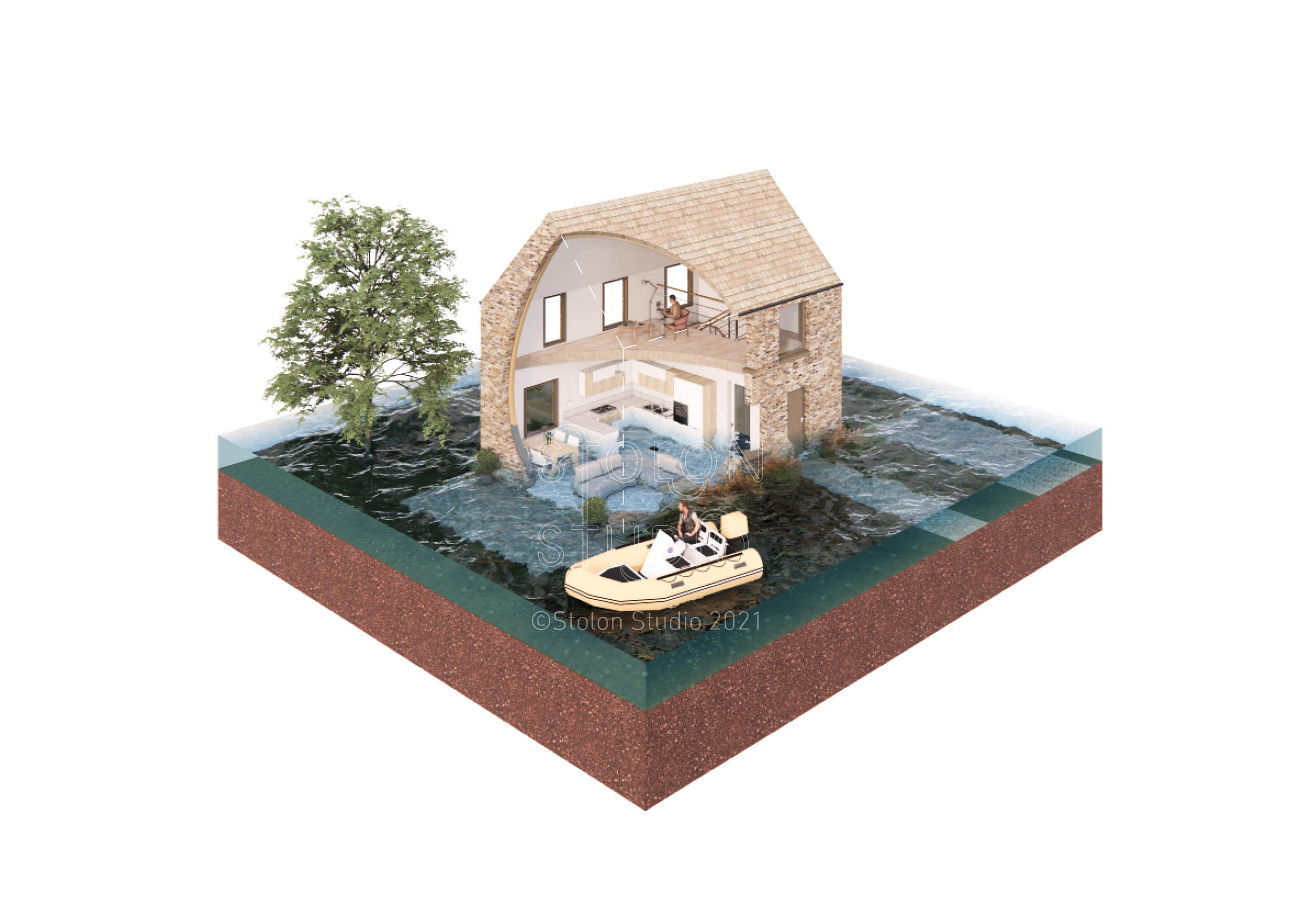Flood Resilient Construction
A flood resilient building is one that can recover from a flood quickly and at minimal cost and disruption. This means that the building is designed to withstand the structural and material damage of flood water; and it is designed such that it can be easily cleaned and dried out to remove pollution and damp such that it can be reoccupied. This therefore requires three key elements
- Structural integrity to fluid and hydrostatic forces
- Material resilience to water saturation
- Drainage pathways and ventilation
These three elements can have many implications on the construction and the design.
Typically flood-resilient buildings are not purpose built, rather they are existing buildings that have been enhanced to provide resilience measures. Masonry and concrete buildings can be readily adapted but also steel and timber structures may also be appropriate depending on the location and characteristics of the flood water (depth, velocity, debris). Because the aim is not to keep the water out the structure needs to allow water drain away after the flood without trapping contaminants. Therefore, cavity walls need to be filled with water resistant insulation below the flood level. Frame buildings may be designed to have removable panels to facilitate drainage.
Because the building is not designed to keep water out, the water level inside and outside should reach equilibrium resulting in lower hydrostatic forces on the structure then flood resistant structures. As the cost of making a building flood resistant are linked to the depth of flood water it may be more cost effective (and feasible) to make a building resilient where flood depths are greater than a few hundred millimetres. It can be possible to combine construction types, using resistant construction to keep low-level, more frequent, flood water out and resilient construction to survive deeper, less frequent, flood water.
Internal fixtures and finishes also need to be considered. Often the best solution is to use finishes at the low level that can be removed and replaced. Wet applied gypsum plaster is better than plasterboard in a flood as there are no gaps and no card. Magnesium oxide board is more durable than gypsum plaster. Floor tiles and paving are preferable to carpet and strip wood flooring. Laminates are likely to delaminate and deform, vinyl and linoleum may de-bond from the floor. Concrete floors are better at resisting water than beam and block or timber but they take longer to dry out. Underfloor heating may help to dry out the floor after a flood but water-based systems should be used in preference to electrical and the manifolds should be located above the flood level. Internal doors should be solid hardwood or fully sealed plastic doors.
Cabling and electrical outlets need to be kept away from flood water. Sockets and switches should be positioned above flood levels and cabling fed through the walls from the floor above. Kitchen white goods should ideally be fitted above the flood level, wall mounted may be suitable.
Where drainage can be built into the floor or the floor laid to fall out through doorways then this can help to drain floodwater from the inside of the building. Key components of flood resilient construction
Key components of flood resilient construction
- Structurally robust superstructure, such as masonry or concrete
- Water resilient materials, including cavity insulation
- Impervious doors and windows
- Raised services, and electrical fittings
- Drainage paths, gullies and non-return valves
--Robert Barker, Stolon 23:42, 02 Nov 2021 (BST)
Featured articles and news
One of the most impressive Victorian architects. Book review.
RTPI leader to become new CIOB Chief Executive Officer
Dr Victoria Hills MRTPI, FICE to take over after Caroline Gumble’s departure.
Social and affordable housing, a long term plan for delivery
The “Delivering a Decade of Renewal for Social and Affordable Housing” strategy sets out future path.
A change to adoptive architecture
Effects of global weather warming on architectural detailing, material choice and human interaction.
The proposed publicly owned and backed subsidiary of Homes England, to facilitate new homes.
How big is the problem and what can we do to mitigate the effects?
Overheating guidance and tools for building designers
A number of cool guides to help with the heat.
The UK's Modern Industrial Strategy: A 10 year plan
Previous consultation criticism, current key elements and general support with some persisting reservations.
Building Safety Regulator reforms
New roles, new staff and a new fast track service pave the way for a single construction regulator.
Architectural Technologist CPDs and Communications
CIAT CPD… and how you can do it!
Cooling centres and cool spaces
Managing extreme heat in cities by directing the public to places for heat stress relief and water sources.
Winter gardens: A brief history and warm variations
Extending the season with glass in different forms and terms.
Restoring Great Yarmouth's Winter Gardens
Transforming one of the least sustainable constructions imaginable.
Construction Skills Mission Board launch sector drive
Newly formed government and industry collaboration set strategy for recruiting an additional 100,000 construction workers a year.
New Architects Code comes into effect in September 2025
ARB Architects Code of Conduct and Practice available with ongoing consultation regarding guidance.
Welsh Skills Body (Medr) launches ambitious plan
The new skills body brings together funding and regulation of tertiary education and research for the devolved nation.
Paul Gandy FCIOB announced as next CIOB President
Former Tilbury Douglas CEO takes helm.
























